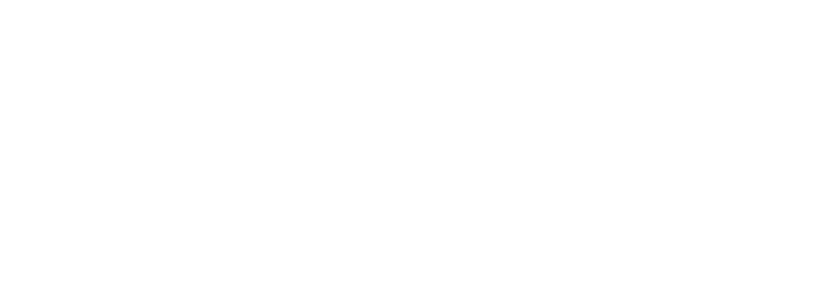Following two major milestone accomplishments in 2016 -- PKS's purchase of the campus property and the SF Planning Commission's final approval of the PKS master plan -- our school's expansion and buildout continues!
Phase 2: Rectory Renovation
The three floors of the former Rectory building are undergoing a seismic upgrade and full renovation. Construction began in September 2016 and is expected to be completed this summer for the start of the 2017-18 school year. The newly renovated building will provide PKS with six new classrooms plus additional office space totaling nearly 10,000 square feet. The surrounding landscape design will provide play space to accommodate the full range of PKS students from preschool to middle school.
A rendering of the completed Rectory Building.
This $4.6 million renovation is being funded by generous contributions from the PKS parent community to the PKS Capital Campaign. THANK YOU DONORS for your continued commitment and support to the growth of our school!
Rectory ground floor renovation in progress.
Rectory exterior excavation and retaining wall.
Rectory middle floor renovation in progress.
Rectory top floor renovation in progress.
Up Next: Phase 3 Design
Concurrent with the ongoing Rectory renovation project, the PKS Master Plan team has recently kicked off the architectural schematic design work for the new Front and Back buildings that will surround the main campus courtyard. We look forward to sharing these designs in the coming months.
For more information, please contact Master Plan co-chairs Ranee Lan or John Stricklin.
The PKS Campus Master Plan is being led by the school's Master Plan Committee and the PKS Board; architects Laura Rambin and Bill Bondy, Studio Bondy Architecture; landscape architect Roderick Wyllie, Surfacedesign, Inc.; and project manager Mara Chase, projectFOCUS.
Follow PKS on Facebook!






